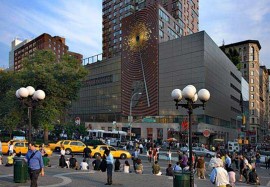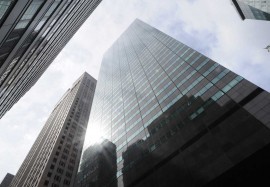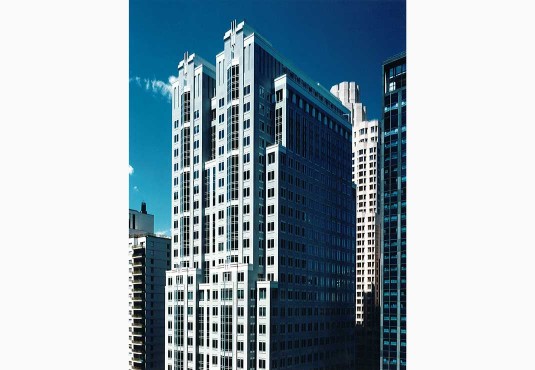The Ventura
Location: New York, NY Developer: The Related Companies (Ken Browne at HRH) Size: 200,000 sf Project Cost: $40M Status: Completed Nov 1998 Ken Browne, as a Vice President of HRH Construction Corporation, oversaw the development of a 22-story mixed-use luxury residential building. The structure’s upper 13 floors are cantilevered over a neighboring 6-story building. The 246 apartments range in size from junior one-bedrooms to two-bedrooms. The structure features a 2,700 sf. health club, 3,000 sf. rooftop terrace with a glass-enclosed solarium, and 40,000 sf of retail space.
- Published in Experience
Union Square South
Location: New York, NY Developer: The Related Companies (Ken Browne at HRH) Size: 500,000 sf Project Cost: $75M Status: Completed Sept 1998 Ken Browne, as a Vice President of HRH Construction Corporation, oversaw the construction of a 33 story mixed use building adjacent to Union Square Park. The building was completed in two phases. The first phase consisted of the core and shell construction of the 6-story retail component for such tenants as United Artist Theaters, Circuit City and Virgin Records. The second phase involved the construction of the 240-unit residential tower on top of the occupied retail space.
- Published in Experience
590 Madison Ave
Location: New York, NY Developer: Edward J Minskoff Equities (Gary Davis at Minskoff) Size: 1,000,000 sf Project Cost: $37M Status: Completed 1995 In 1994, Gary Davis, as Senior Vice President of Development at Edward J Minskoff Equities, oversaw the repositioning of the 1,000,000 rentable square foot, landmark corporate headquarters for the International Business Machines Corporation into a multi-tenant office building at 57th and Madison Avenue. Mr. Davis orchestrated the redesign of all of the ground floor public and retail spaces together with the building’s mechanical and security systems to accommodate the new occupancy.
- Published in Experience
101 Avenue of the Americas
Location: New York, NY Developer: Edward J Minskoff Equities (Gary Davis at Minskoff) Size: 414,000 sf Project Cost: $110M Status: Completed 1994 In 1992, Gary Davis, the Senior Vice President of Development at Edward J Minskoff Equities, oversaw the design and construction of 101 Avenue of the Americas. This twenty-five story, 414,000 rentable square foot office building was a “built-to-suit” and 100% leased to Local 32B&J, the service and employees union, and its related funds with a twenty year lease. The building included the union’s health and training facilities. Located in Tribeca, the building’s design was inspired by this brick
- Published in Experience
1325 Avenue of the Americas
Location: New York, NY Developer: Edward J Minskoff Equities (Gary Davis at Minskoff) Size: 750,000 sf Project Cost: $160M Completed 1991 In 1989, Gary Davis, as Senior Vice President of Development at Edward J Minskoff Equities, oversaw the design and construction of 1325 Avenue of the Americas. This thirty-five story, 750,000 rentable square foot office building was built adjacent to the existing Hilton Hotel and provided 50,000 square feet of double height convention and exhibition space.
- Published in Experience
Trump Tower
Location: New York, NY Developer: Trump and Equitable Life Insurance (Kenneth P Browne at HRH) Size: 97,000 sf Project Cost: $60M Completed 1983 Kenneth P Browne as Senior VP at HRH oversaw the construction of Trump Tower, a 68-story, glass curtain wall building located on Fifth Avenue between East 56th Street and East 57th Street. Completed in 1983, the tower was originally the tallest residential building in Manhattan.
- Published in Experience
10 Rittenhouse Square
Location: Philadelphia, PA Developer: ARK/Robert Ambrosi Size: 475,000 sf Project Cost: $300M Completed 2009 In the spring of 2009 through the fall of 2011, Urban Development Partners were retained by ARC Properties and I Star Financial, Inc. to consult and actively engage in the completion of this luxury condominium on Rittenhouse Square. The 33 story, 475,000 sf building was designed by Robert AM Stern and consisted of 161 apartments, 13,600 sf of retail, 175 parking spaces and a state of the art amenities package including an indoor pool, spa and fitness center.
- Published in Experience







